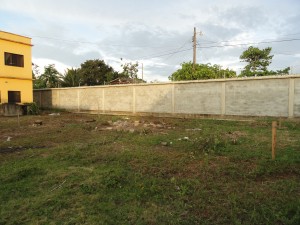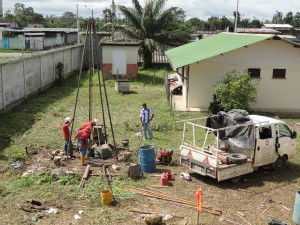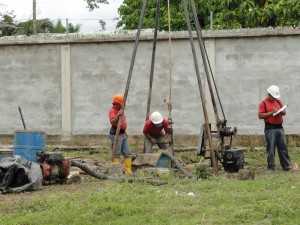This is the second installment in the story of building our new bodega. In the first installment I forgot to mention one very important detail. As we continue to grow here at the Clinic in San Lorenzo, we have put more effort into attracting more professionals to come and work with us. Whether Ecuadorian or “foreigners” – most people prefer to live on the Clinic property. San Lorenzo’s reputation is not stellar – and therefore people feel safer behind our concrete walls. In the back of our minds we have entertained the idea of building a new house/apartment on the Clinic grounds. But this has not made it anywhere near the top of our priority list. However, as we made plans for the new bodega, we realized – why not put a second floor apartment on top of the bodega? So – what started as a simple storage shed, is now planned to be a three room storage building on the first floor, with a second floor apartment above. Here is what the building site looked like after we cleared off all the rubble from tearing down the wooden bodega…..

The building site for the bodega
Before we started building – we did soil studies to guide our construction.

Performing the soil studies for the bodega
We hired an engineer from Quito to bring a team to San Lorenzo to perform the soil studies.

Performing the soil studies at the site for the bodega
They took samples every meter down to a depth of 15 meters. There were no real surprises. In layman’s terms – the ground at the site was found to be quite hard, and we didn’t have to make any adjustments to the plans that we had drawn up. So – now we were ready to begin construction! This preparation work isn’t all that exciting, is it? In the next installment I will introduce you to the men who are helping us with the construction, and show you the beginning of the work at the site!

